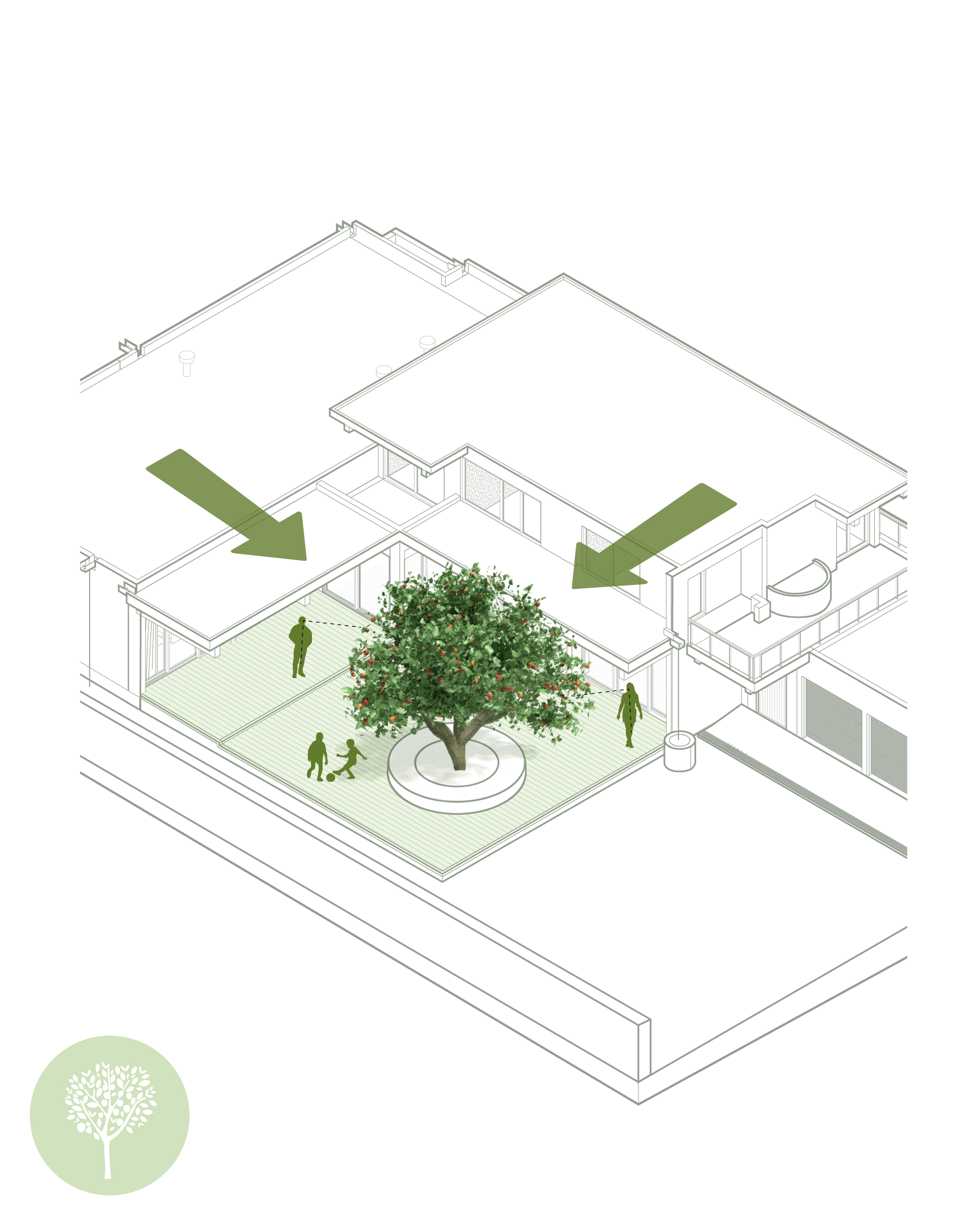The Lychee House
Mauritius
Typology: Residential![]()
Lychee house is an extension project of a 40-year-old house located in Mauritius. It seeks to celebrate a dialogue between old and new architecture through tropical brutalism style.
Revolving around the existing lychee tree as the focal point, the design proposed a spatial planning strategy that allows all living spaces opening towards the outdoor courtyard. Courtyard here serves as the soul of the house, enmeshed with cultural values that encourage family and community lifestyles. It offers an opportunity for family members to gather and have fun together on special occasions.
The existing house also features a natural rough stone facade, which was preserved and juxtaposed with a smooth grey concrete render. An expressive concrete cantilever providing sun shading and cover for outdoor spaces further enhances the aesthetics of brutalism style. To balance the heaviness of concrete materials, we installed a dark-coloured Cumaru decking that brings a touch of nature and softens the palettes.
The language of brutalism extends to the interiors through the use of polished concrete floors. They not only express the design concept, but also serve a very functional purpose - keeping the house cool during hot summer days. The interior design follows the tropical minimal style with neutral wall painting and material finishes. In contrast to the cool ambience, the dark stained oak joinery gives the interior warmth. The kitchen layout is tailored to serve the mom’s love for cooking. It consists of an open show kitchen in front and oily/greasy kitchen at the back with butlers pantry, designed to be functional while showcasing her delicious dishes.
As the project is located in Mauritius, summer can be quite hot and humid. Therefore, passive design strategies are highly prioritized. Windows and doors were strategically placed to promote cross ventilation with the support of ceiling fans and full-height glazing to maximize natural lighting into the house. The glazings also visually connect inside and outside, opening up a peaceful view into the courtyard from every room. Another sustainable strategy was implemented through the galvanised chain rainwater drainage that helps collect rainwater to be upcycled into the gardens.
Mauritius
Typology: Residential

Lychee house is an extension project of a 40-year-old house located in Mauritius. It seeks to celebrate a dialogue between old and new architecture through tropical brutalism style.
Revolving around the existing lychee tree as the focal point, the design proposed a spatial planning strategy that allows all living spaces opening towards the outdoor courtyard. Courtyard here serves as the soul of the house, enmeshed with cultural values that encourage family and community lifestyles. It offers an opportunity for family members to gather and have fun together on special occasions.
The existing house also features a natural rough stone facade, which was preserved and juxtaposed with a smooth grey concrete render. An expressive concrete cantilever providing sun shading and cover for outdoor spaces further enhances the aesthetics of brutalism style. To balance the heaviness of concrete materials, we installed a dark-coloured Cumaru decking that brings a touch of nature and softens the palettes.
The language of brutalism extends to the interiors through the use of polished concrete floors. They not only express the design concept, but also serve a very functional purpose - keeping the house cool during hot summer days. The interior design follows the tropical minimal style with neutral wall painting and material finishes. In contrast to the cool ambience, the dark stained oak joinery gives the interior warmth. The kitchen layout is tailored to serve the mom’s love for cooking. It consists of an open show kitchen in front and oily/greasy kitchen at the back with butlers pantry, designed to be functional while showcasing her delicious dishes.
As the project is located in Mauritius, summer can be quite hot and humid. Therefore, passive design strategies are highly prioritized. Windows and doors were strategically placed to promote cross ventilation with the support of ceiling fans and full-height glazing to maximize natural lighting into the house. The glazings also visually connect inside and outside, opening up a peaceful view into the courtyard from every room. Another sustainable strategy was implemented through the galvanised chain rainwater drainage that helps collect rainwater to be upcycled into the gardens.