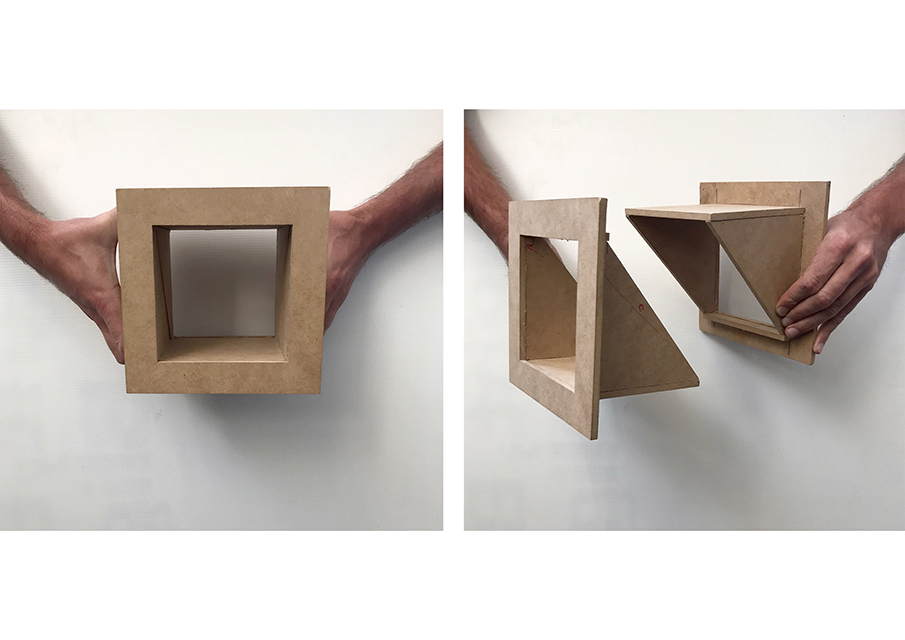Chastleton
Toorak,Melbourne, Australia
Typology: Residential
![]()
![]()
Located in Toorak, The Chastleton House boasts a splendid appearance without extravagance, utilizing every resource to its fullest potential. One could say this house resembles Tony Stark's Iron Man suit in the way that every aspect is meticulously engineered for exceptional performance.
The passively designed external facade, constructed of prefab glass reinforced concrete modules, efficiently manages solar heat gains and privacy concerns through its deep profile. Despite their sturdy and durable nature, these modules use less concrete than typical prefab buildings, thanks to their thin yet structurally sound design hence decreasing the structural needs for the facade. While appearing resilient externally, the glass-covered facade internally creates an open and inviting atmosphere throughout the entire house.
A double corkscrew raw corten steel spiral staircase adds a unique touch to the interior space while providing access to the top floors of the home. The basement, car park, and wine cellar are all underground yet , resembling more of a bat cave than a traditional bunker. Sustainable practices such as an automatic compost system for food waste, extensive solar panel coverage, and a heat exchange system further enhance the eco-friendliness of the home.
In summary, Chastleton is a super home designed in collaboration with Blight, Blight & Blight, offering its occupants an extraordinary living experience akin to the empowerment of wearing an Iron Man suit, enabling a lifestyle beyond the ordinary.
Toorak,Melbourne, Australia
Typology: Residential


Located in Toorak, The Chastleton House boasts a splendid appearance without extravagance, utilizing every resource to its fullest potential. One could say this house resembles Tony Stark's Iron Man suit in the way that every aspect is meticulously engineered for exceptional performance.
The passively designed external facade, constructed of prefab glass reinforced concrete modules, efficiently manages solar heat gains and privacy concerns through its deep profile. Despite their sturdy and durable nature, these modules use less concrete than typical prefab buildings, thanks to their thin yet structurally sound design hence decreasing the structural needs for the facade. While appearing resilient externally, the glass-covered facade internally creates an open and inviting atmosphere throughout the entire house.
A double corkscrew raw corten steel spiral staircase adds a unique touch to the interior space while providing access to the top floors of the home. The basement, car park, and wine cellar are all underground yet , resembling more of a bat cave than a traditional bunker. Sustainable practices such as an automatic compost system for food waste, extensive solar panel coverage, and a heat exchange system further enhance the eco-friendliness of the home.
In summary, Chastleton is a super home designed in collaboration with Blight, Blight & Blight, offering its occupants an extraordinary living experience akin to the empowerment of wearing an Iron Man suit, enabling a lifestyle beyond the ordinary.